We have just finished construction on our latest Modern Prairie home located at 650 Idlewood Drive in Sandy Springs. This home features six bedrooms and six-and-a-half bathrooms with a finished terrace level.
As you approach the home, you will immediately notice the Modern Prairie design with over-sized soffits, a cantilevered front porch and soffit lighting. The natural exterior color palette consists of hard coat stucco, stacked stone and cypress accents. The very open main level features an entry foyer, family room with a custom tiled wall with modern fireplace, gourmet kitchen and separate dining room. There is an accordion glass door off of the family room that allows for unparalled views of the natural backyard. The door opens to a deck and covered porch for indoor/outdoor living and entertaining.
The kitchen features custom wood cabinetry, quartzite countertops, tile backsplash, zero radius sink, oversized island with waterfall feature, walk-in pantry with custom shelving and stainless steel Thermador appliances including 48″ range and vent hood, dishwasher, built-in microwave and 48″ refrigerator. The staircase to the second level has a custom metal railing and stone wall.
The second level features the owner’s suite, three additional bedrooms with private bathrooms, a loft area and laundry room. The master bathroom has double vanities with custom cabinet, free standing tub, glass shower with bench and separate water closet. The finished terrace level features a guest bedroom and bathroom, mud room, three car garage and a recreation room with fireplace and accordion glass door that opens to the backyard. There is also an elevator for easy access to all three levels of living space.
This home is currently available for $1,750,000. For more information, visit www.650Idlewood.com or contact Scott Eaves at (404) 518-3820.


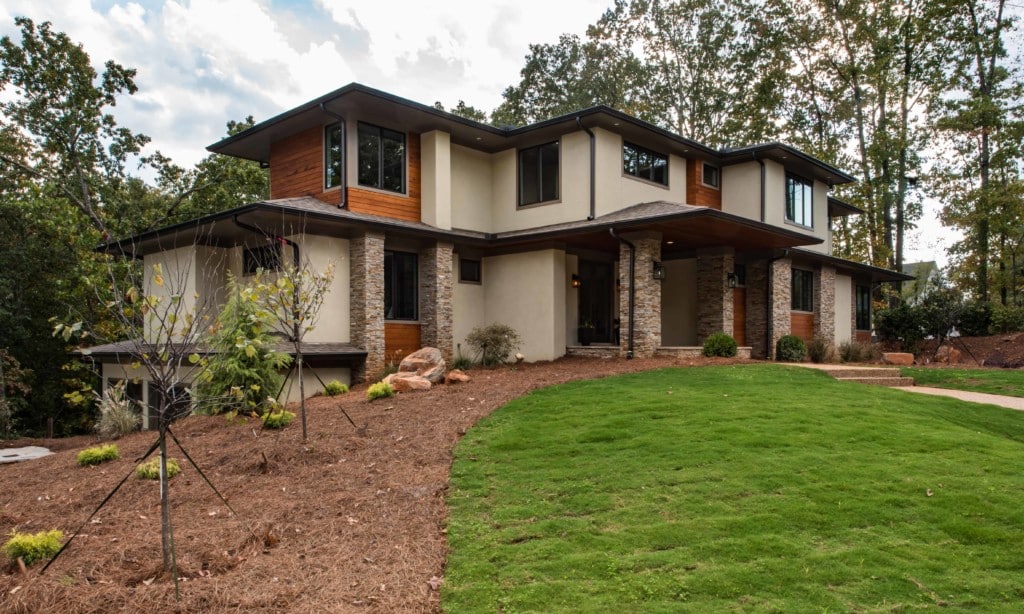
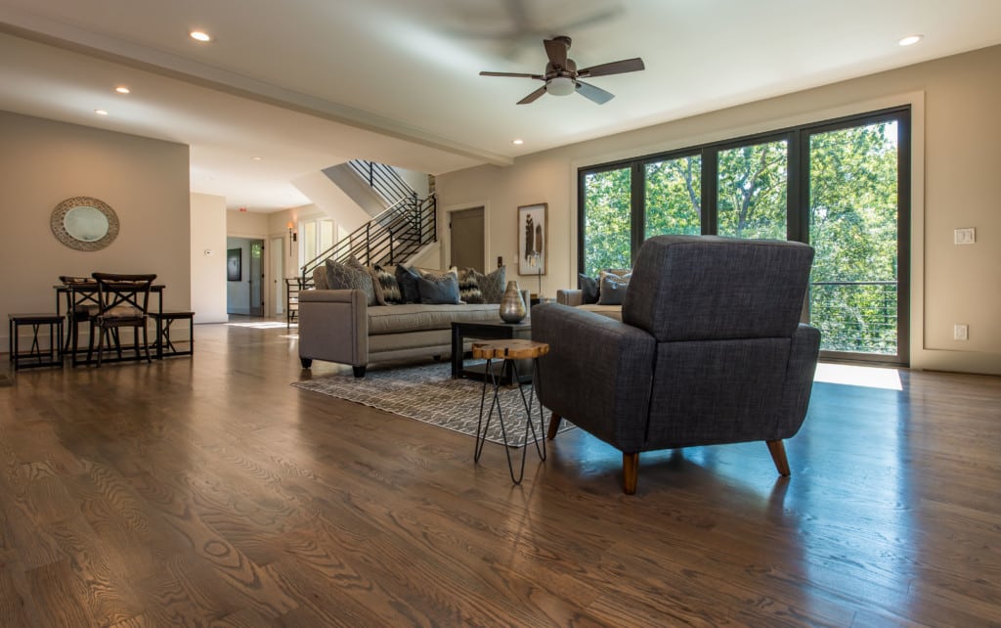
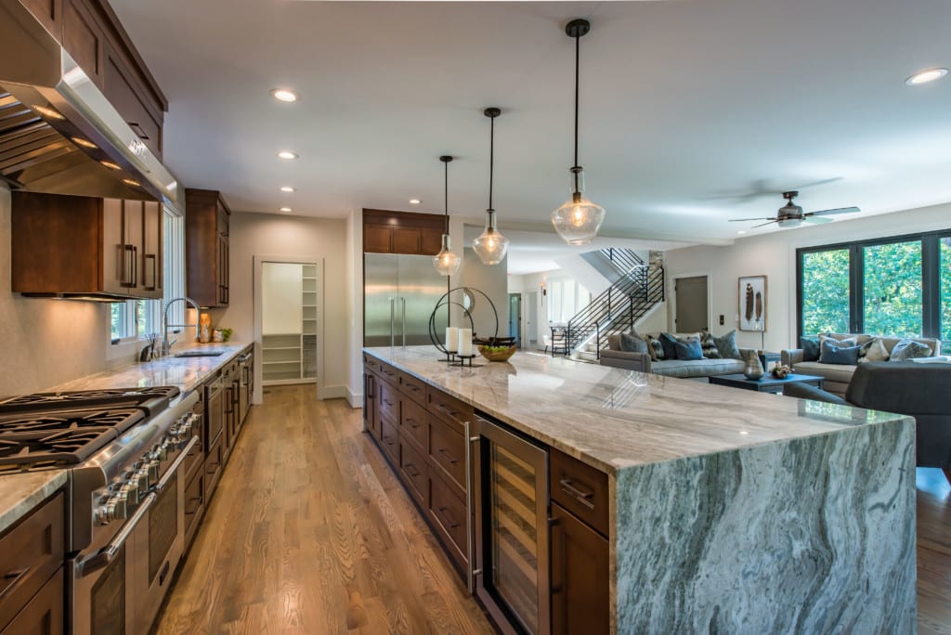
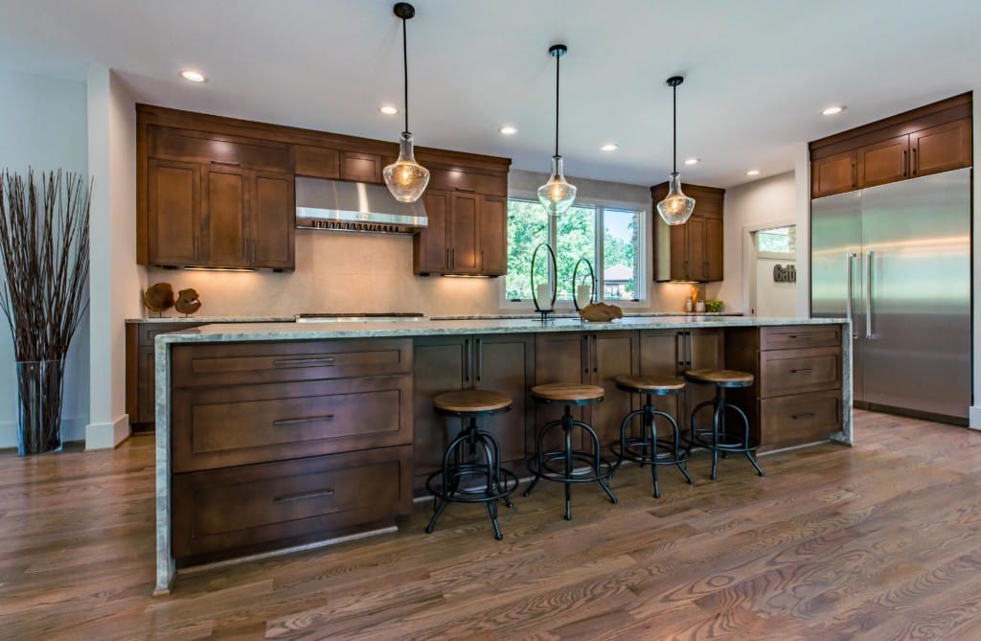
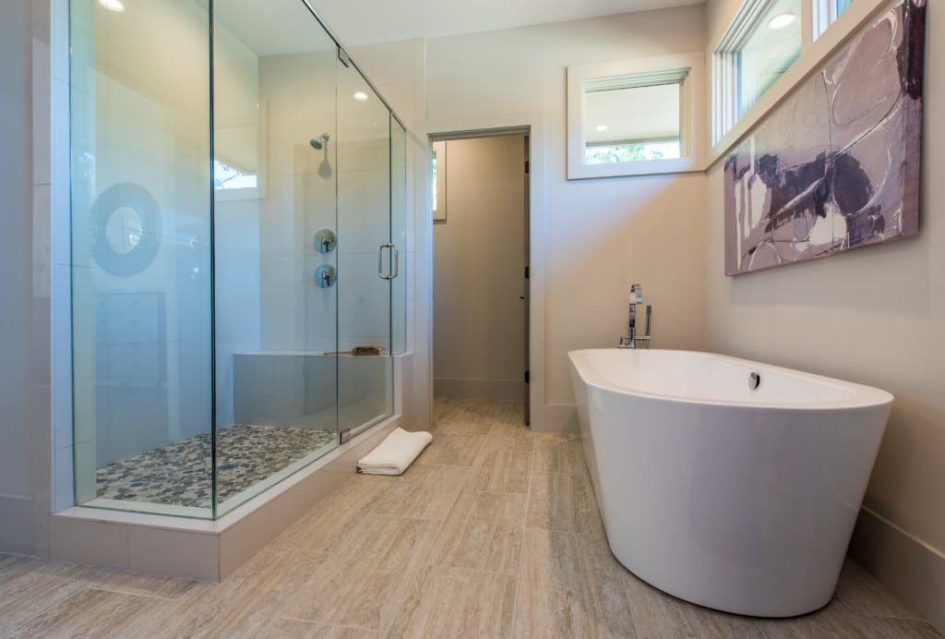
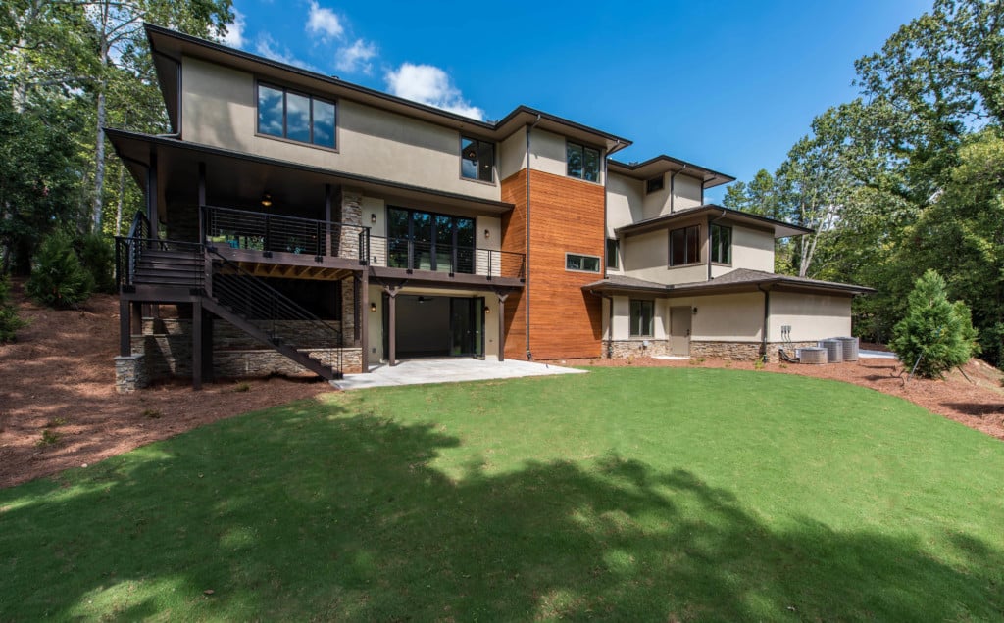
Leave A Comment