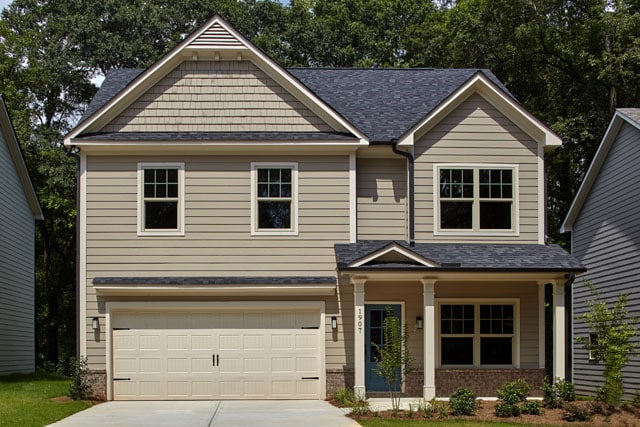Our first homebuyers at Riverside Walk, Shauna and Bobby Hill, are featured in this week’s AJC Home and Garden section. The article describes the Hill’s home search and why they selected the Riverside neighborhood. “We wanted to find somewhere that we were satisfied with the elementary school, the middle school, and the high school,” said Shauna. The family was drawn to Bolton Academy which feeds into Sutton Middle School and North Atlanta High School.
The Hills selected the Oglethorpe floor plan which features four bedrooms and two-and-a-half bathrooms. The covered front porch opens to a spacious entry hall with private powder room, formal dining room, huge family room with fireplace, modern kitchen with espresso cabinetry, granite countertops, stainless steel appliances, breakfast bar/peninsula and pantry. There is also an attached two car garage, screen porch and an oversized patio overlooking the deep private backyard which was very important to the Hills. “A backyard was huge,” said Shauna. “They like to go outside.”
The second level features an oversized owner’ suite with two walk-in closets and a luxurious bathroom with double vanities with granite countertops, water closet and soaking tub with separate tile shower. There are three additional secondary bedrooms, tile bathroom with double vanities and a laundry closet with built-in cabinets.
For more information about Riverside Walk, visit www.RiversideWalkAtlanta.com or contact Scott Eaves at (404) 518-3820 or scott@epicdevelopment.com.


